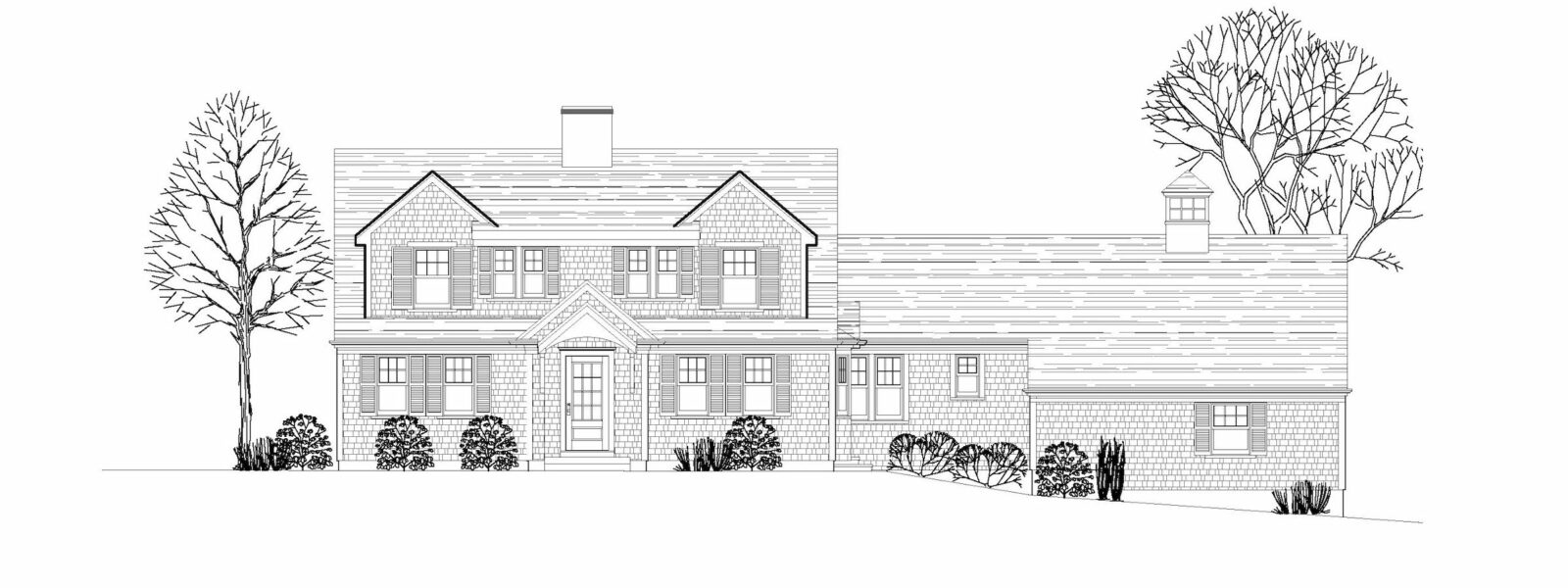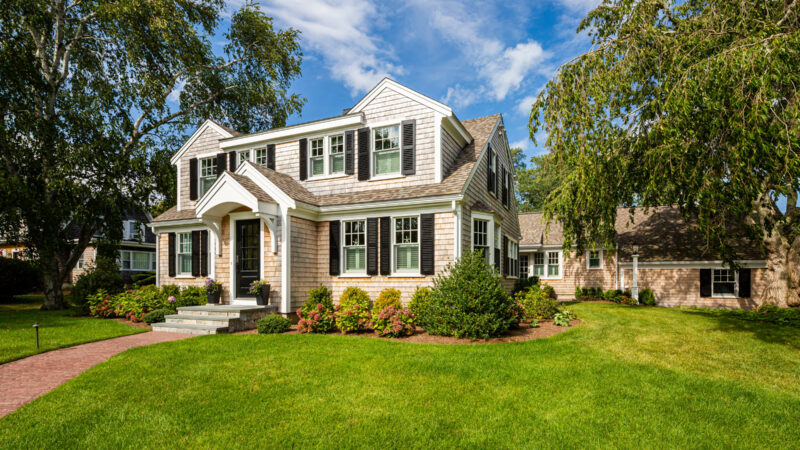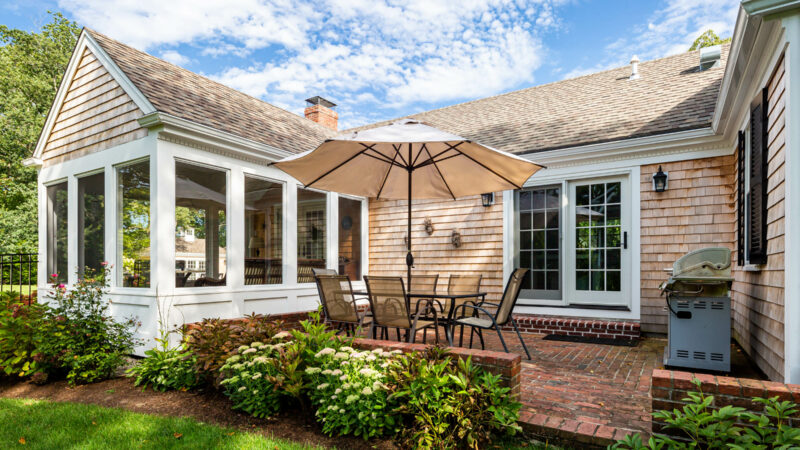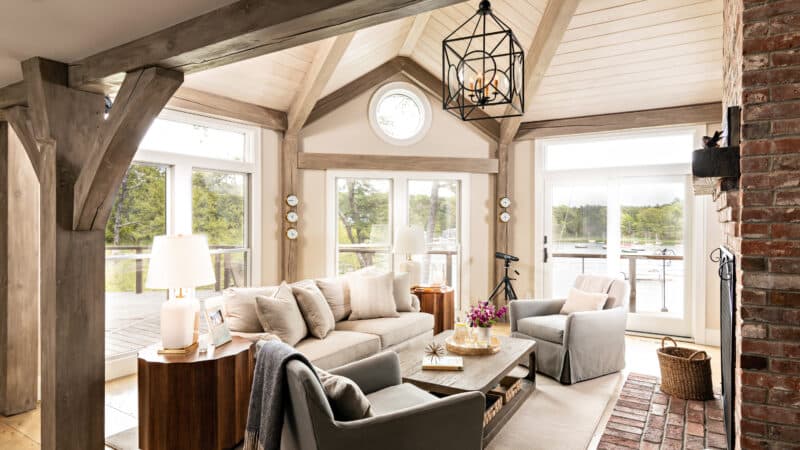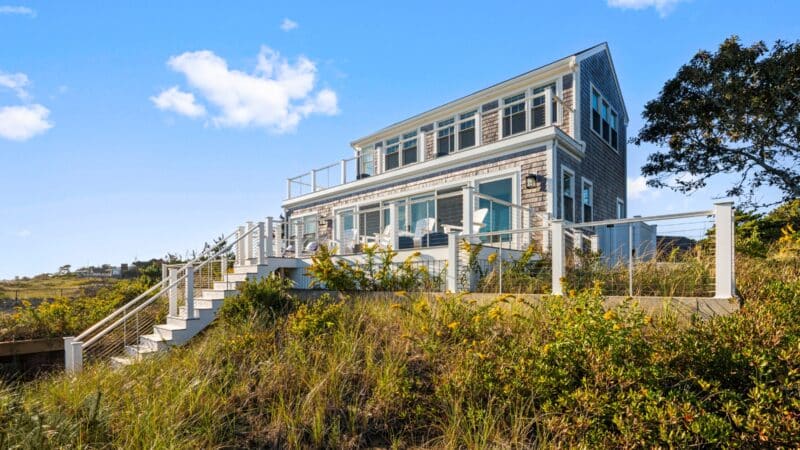McPhee Associates staffs an expert architectural design team with years of experience in residential home design. Whether it’s an addition, remodel, or new build, our team has the training and creative skills to satisfy any project request. We’re conversant in all architectural styles, especially traditional and classic Cape Cod home styles.
As a building company, our team is well-versed in building materials and all construction phases. We also excel at working through the complex code and zoning challenges common to our region. This expertise enables critical planning during the design process.
Our team listens to the needs of our clients and works closely with them from initial concept to final construction documents. We aim to translate their vision into a custom home or remodel of their dreams.
As a design and build company, our architectural design services allow us to provide a ‘one-stop-shop’ experience. Once plans are finalized, there’s a seamless transition into the custom home-building process.
Please get in touch with us if you would like to schedule a meeting to discuss your home building or remodeling project.
Architect Collaborations
While some clients prefer designing and building under one roof, others prefer working with a separate architectural firm. Over the years, we’ve built long-standing relationships with esteemed architectural firms. A client will bring us in as the builder, or the architect will recommend us. Either way, it ultimately allows us to best suit the client’s needs.
We welcome the opportunity to collaborate with architects. Because we are custom home builders, our extensive experience with zoning and permitting challenges can be advantageous during pre-construction.
If you are an architect looking to partner with a quality builder, we’d love to discuss your project with you and share our industry knowledge.
RELATED: Cape Cod Architects for Home Building and Remodeling
Our In-House Architectural Design Process
For new custom home builds, we’ll visit the site to assess the natural characteristics of your property’s location and surroundings, making initial recommendations. During this process, we carefully note any apparent limitations.
For home addition and renovation projects, we’ll measure the existing home and gather any available site or original floor plans.
During our initial meeting, we’ll discuss your design objectives, including home style, room requirements, and lifestyle needs. Additionally, we’ll explore your outdoor living space preferences and any other items on your wish list. With this, we’ll create a design outline, which, upon approval, serves as the starting point for design work.
We’ll recommend a local site (or civil) engineer as needed, and coordinate on your behalf. This contracted engineer will gather data on the elevation of the property and any natural or man-made features.
With this approach, they’ll create an existing plan outlining topography, zoning details, and site coverage. This plan will serve as the starting parameters for the design process.
With the design outline and engineering plans in hand, we’ll measure your site and existing home to draw the as-built plans and elevations. This is the starting point for us to create proposed floor plans and elevations for all renovation and addition work. These plans will be provided for your initial review.
We’ll then work with you to analyze the proposed plans, collecting your feedback and thoughts. We’ll make revisions until we have a design everyone loves. These are then developed further into construction drawings as necessary for building and permitting.
Architectural Design Inspiration
Bay Breeze Oasis | Dennis, MA
A full home design and remodel project.
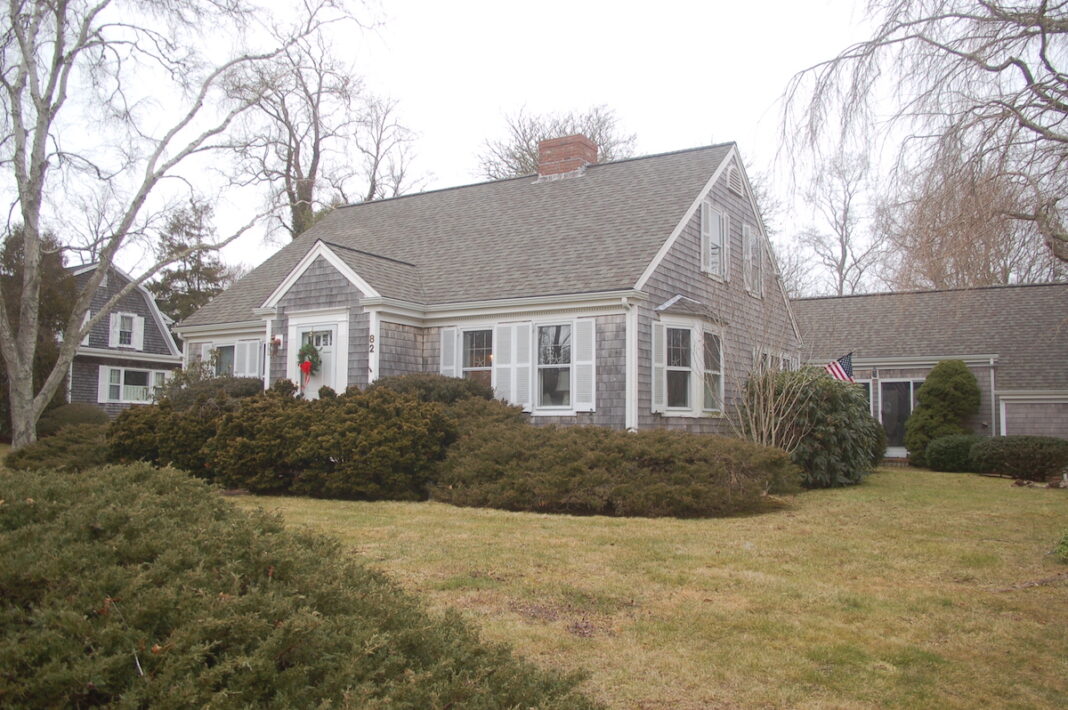
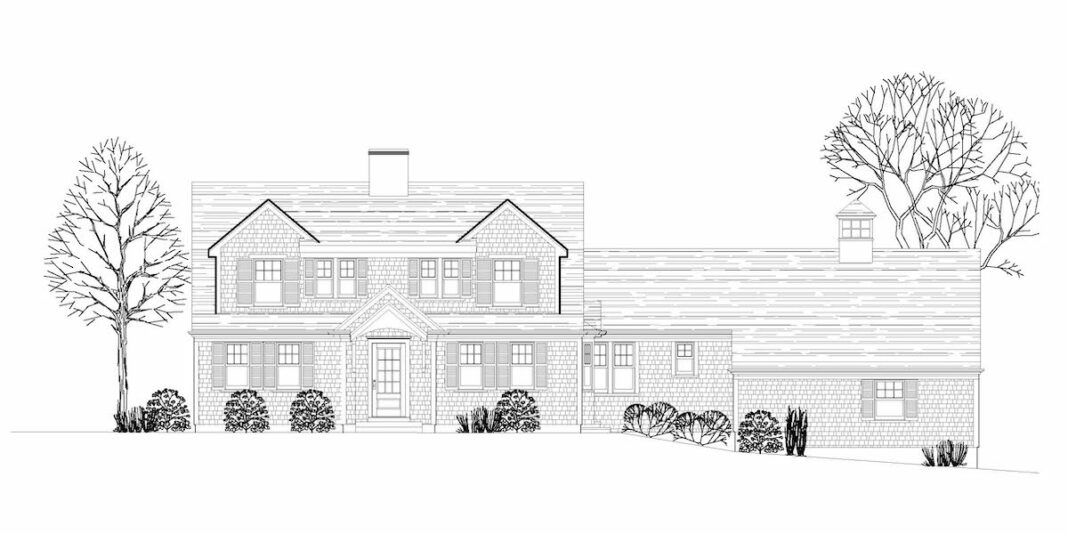
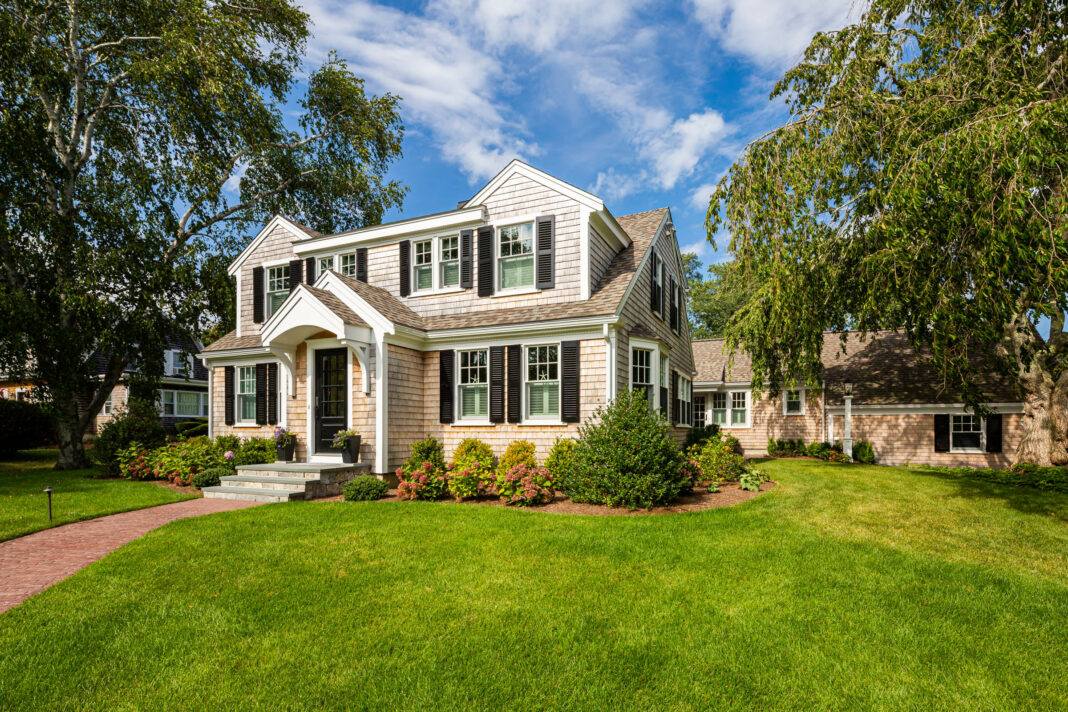
Coastal Farmhouse Revival | Dennis, MA
A historic home design, renovation, and restoration project. Won the2023 Gold BRICC & Silver Prism Award.
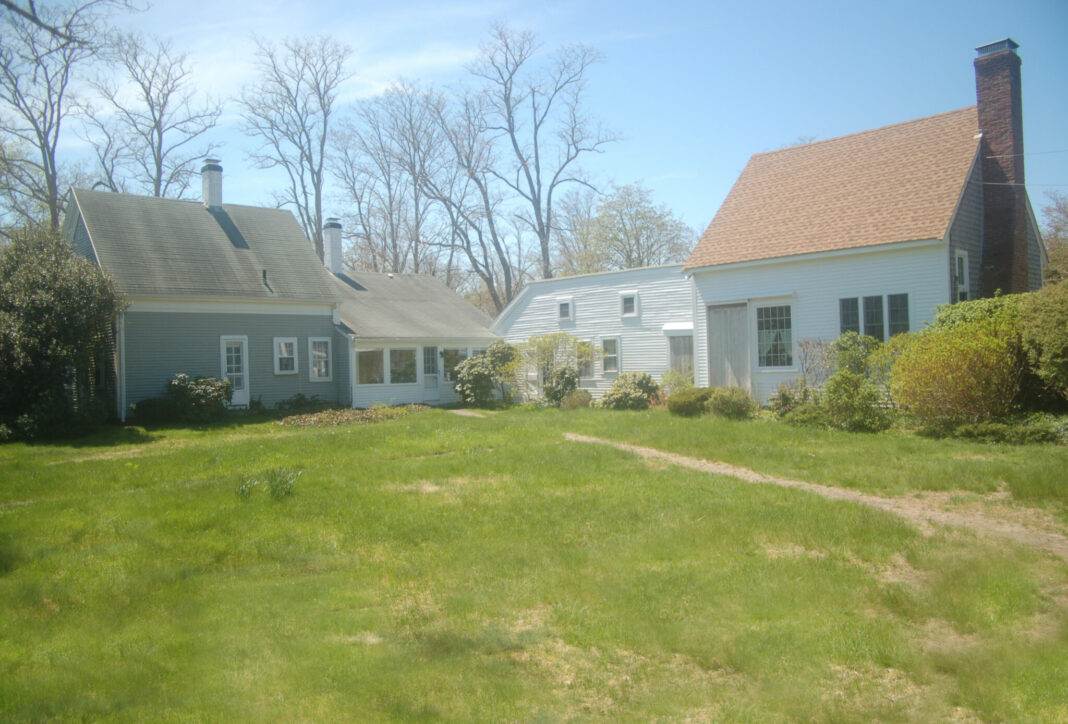
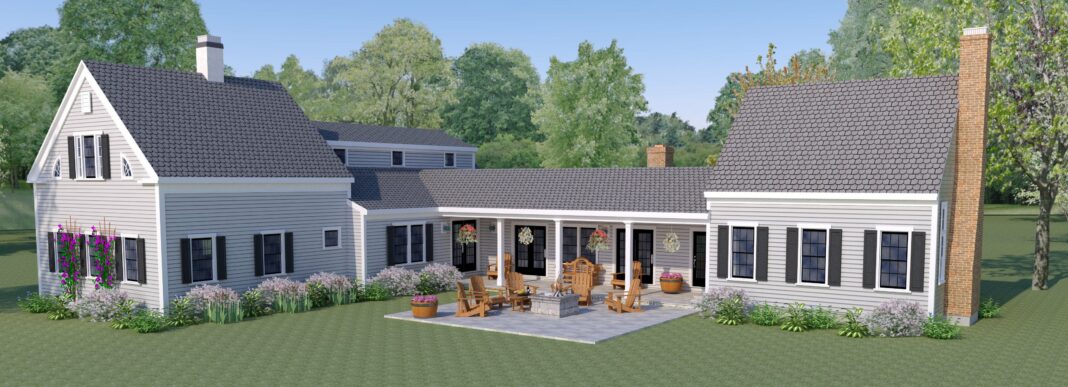
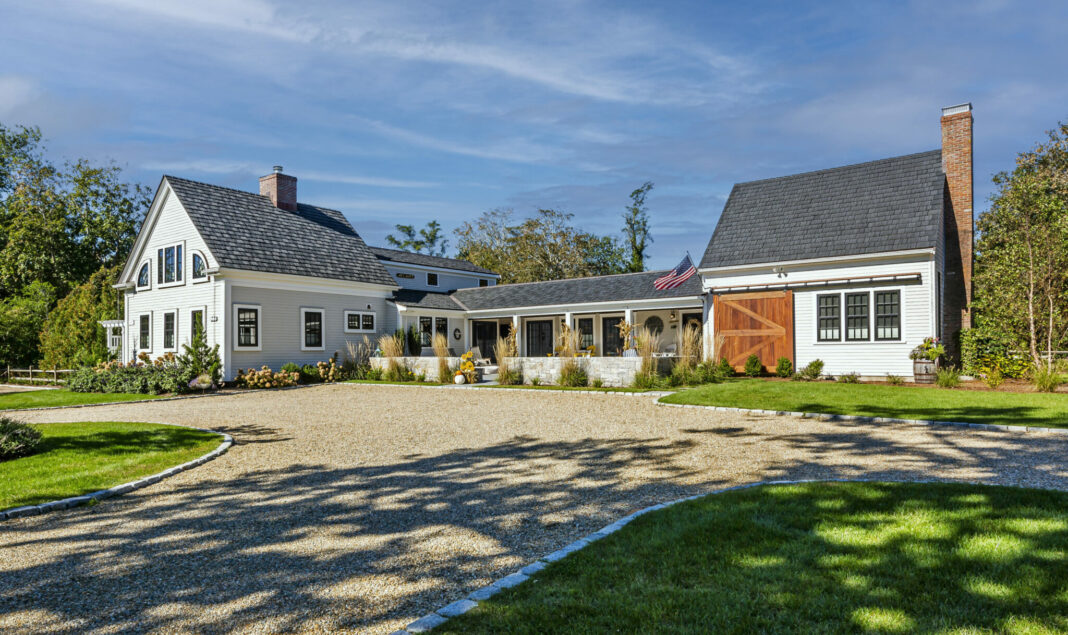
Windward Village | Lot 8 | East Dennis, MA
A custom home design and build project.
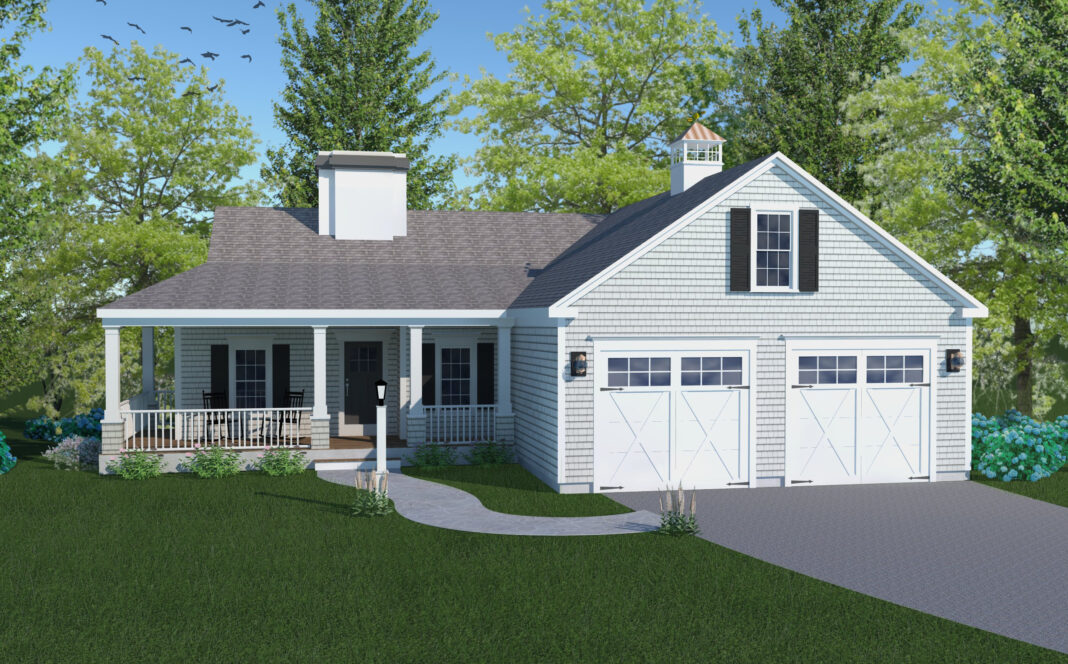
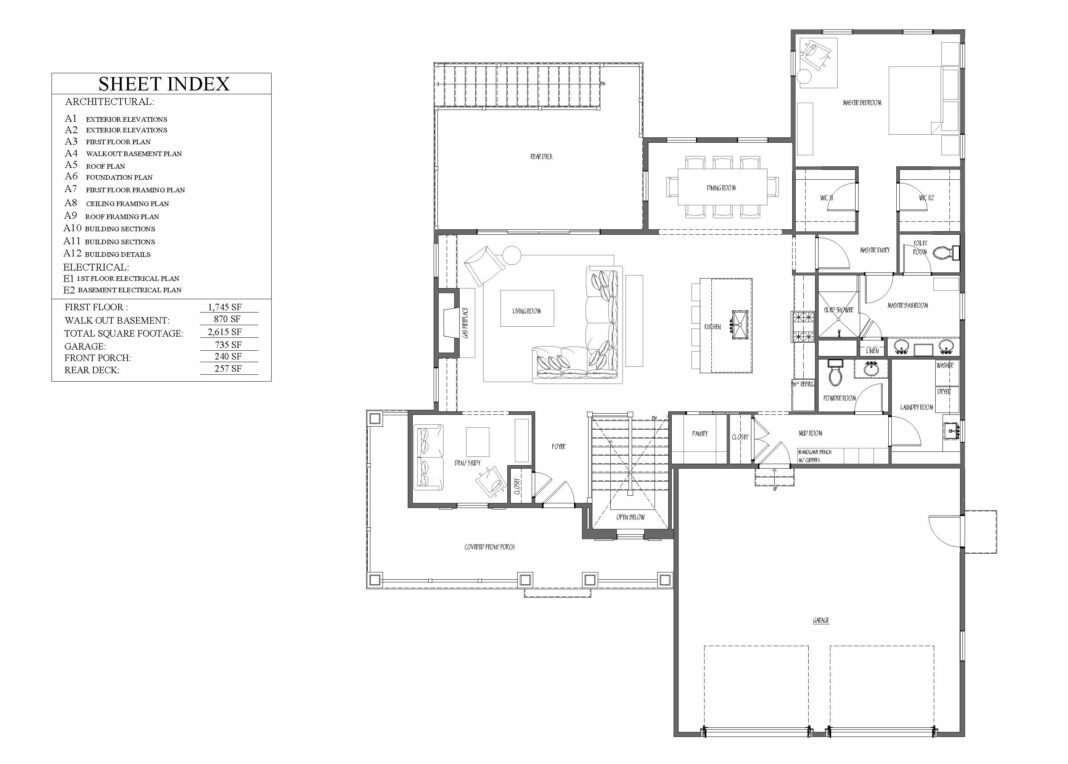
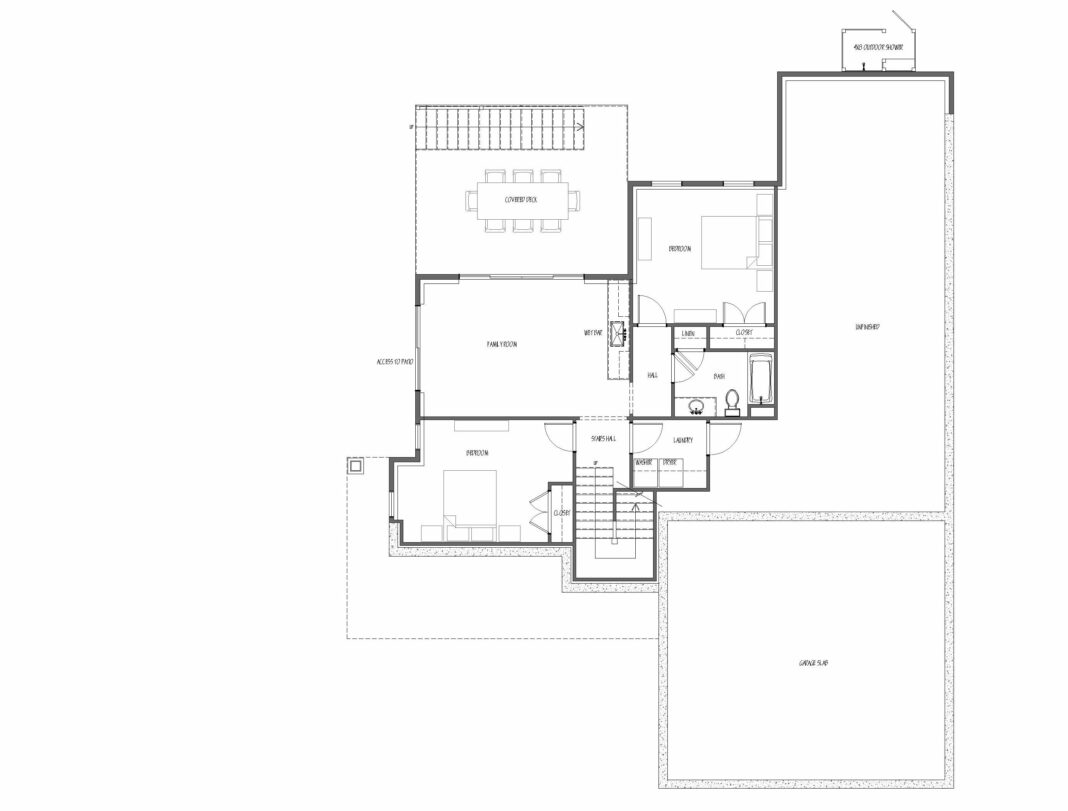
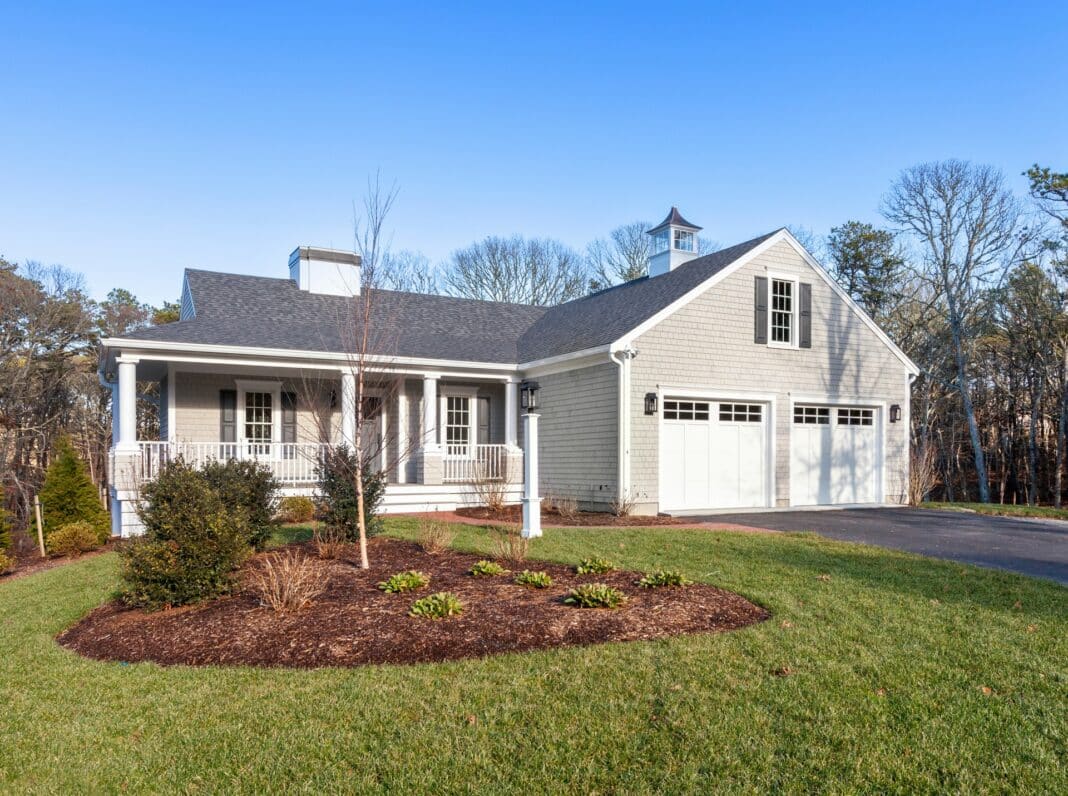
Full Home Remodel & Addition | West Harwhich, MA
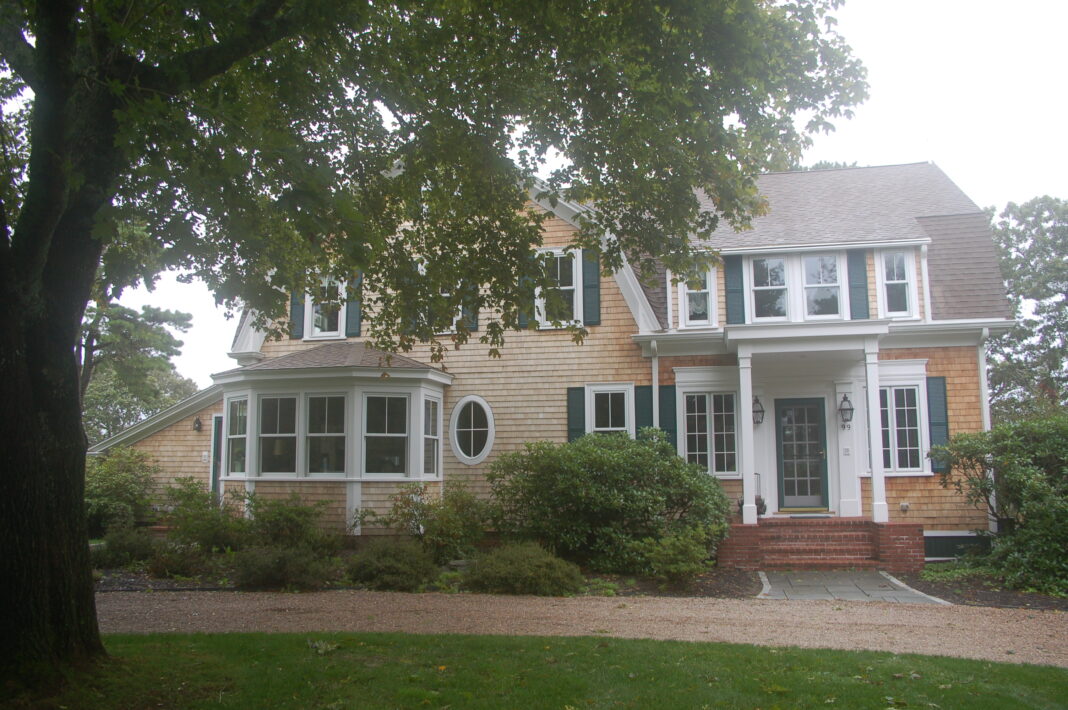
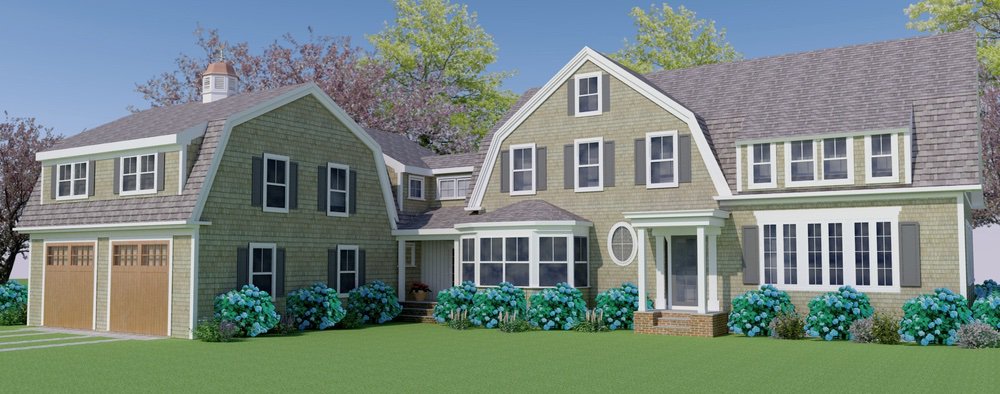
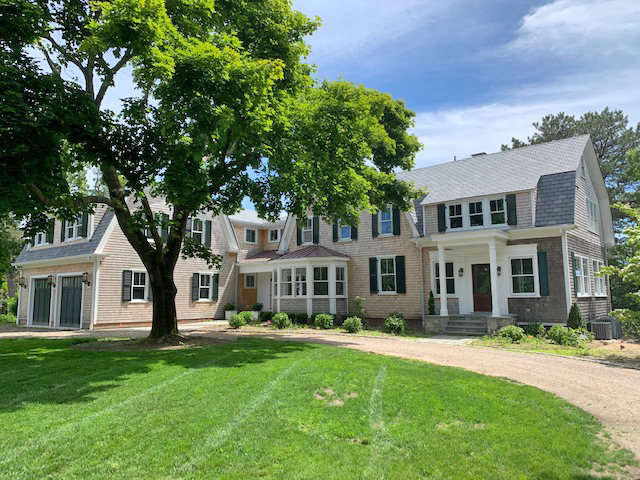
About McPhee Associates
McPhee Associates, a family-owned design-build firm, has been serving Cape Cod residents since 1972. We specialize in custom homes, renovations, additions, and architectural design services. Additionally, we offer property management and real estate services. Recognizing that each project is unique, we provide innovative solutions tailored to your family’s needs.
Areas We Serve
McPhee is based in East Dennis, in the Mid-Cape region of Cape Cod. We serve all of Barnstable County, including Provincetown, Truro, Wellfleet, Eastham, Orleans, Harwich, Chatham, Brewster, Dennis, Yarmouth, Barnstable, Sandwich, Mashpee, Falmouth, and Bourne.
Create Your Dream Home With Us
Transform your vision into reality on Cape Cod. Choose McPhee Associates for craftsmanship and unparalleled quality. Start your journey today.
Resources
Inspiring Home Architectural Details and Examples
What are architectural details? Learn about architectural details and their features. See examples and inspiration.
The Essential Guide to Cape Cod Home Additions
Are you looking to how to expand a Cape Cod house? Learn the latest ideas on how to plan, design, and build Cape Cod home additions.
Ceiling Types and Styles for Elegant Home Design
Understanding the different ceiling types—from vaulted and coffered to cove ceilings—determine the best style for your home.
Remodel vs. Rebuild: Which is Better for Your Home?
Remodel vs. rebuild? Discover the right choice for your home improvement project. Compare the pros and cons of making an informed decision.

