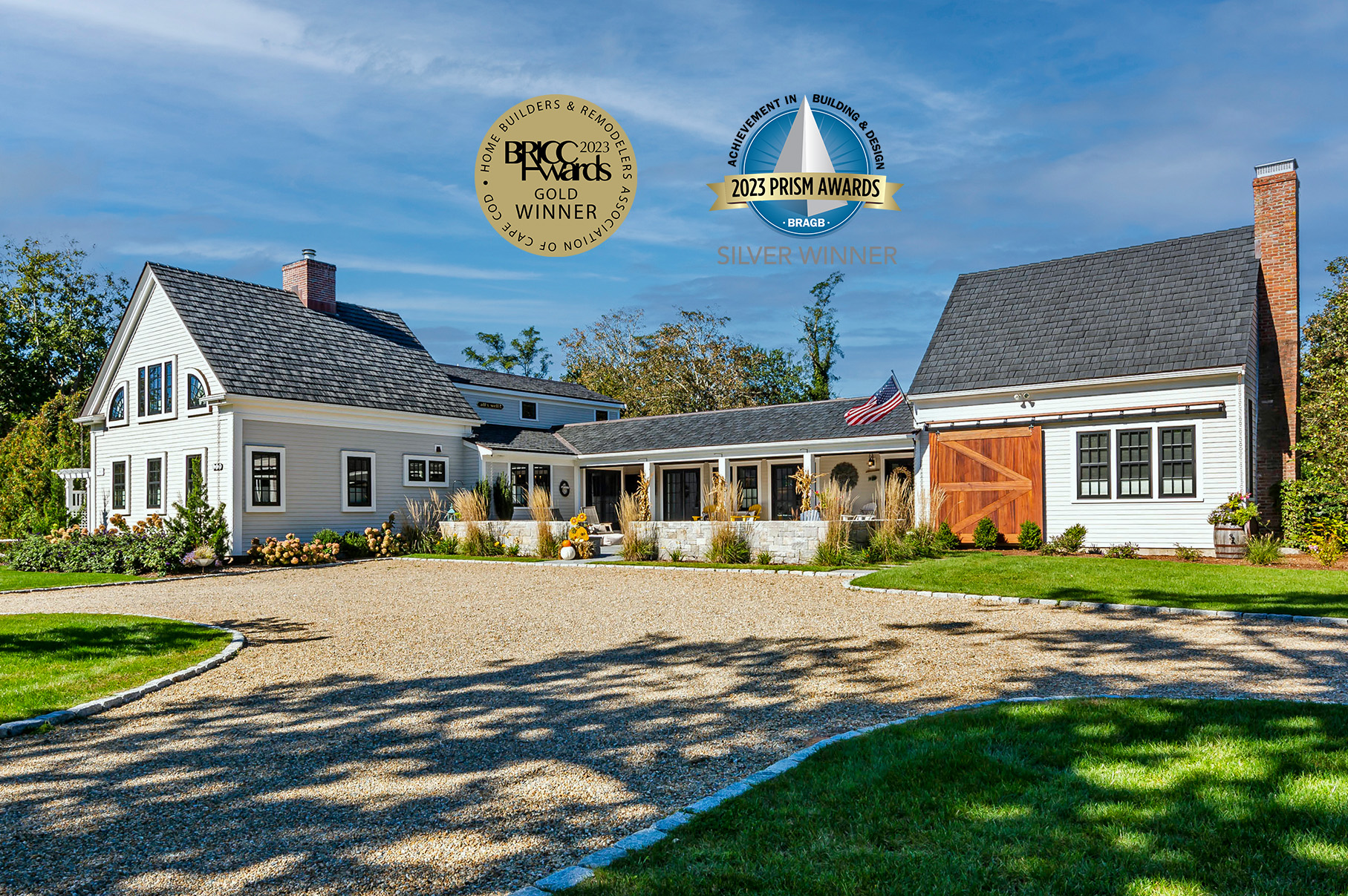
Coastal Farmhouse Receives Accolades …
A recent historic home renovation project, Coastal Farmhouse Revival in Dennis, MA, recently earned accolades for McPhee Associates of Cape Cod. We proudly took home the Home Builder and Remodeler’s Association of Cape Cod 2023 Gold BRICC Award for Excellence in Historic Renovation and Restoration.
A few weeks later, at the Home Builders and Remodelers Association of Greater Boston Awards Gala, the home earned the 2023 Silver PRISM Award for Best Historical Renovation over $1m. This is our first PRISM Award.
Coastal Farmhouse Revival Design and Build
Coastal Farmhouse Revival is a complete remodel of a circa 1825 farmhouse located in the Old Kings Highway Historic District of Dennis. The original farmhouse had been expanded upon over the years with two additions (a barn and a cottage) that didn’t align with the historic architecture of the original farmhouse. Therefore, the three attached buildings lacked both functional flow and aesthetic confluence and had small rooms throughout.
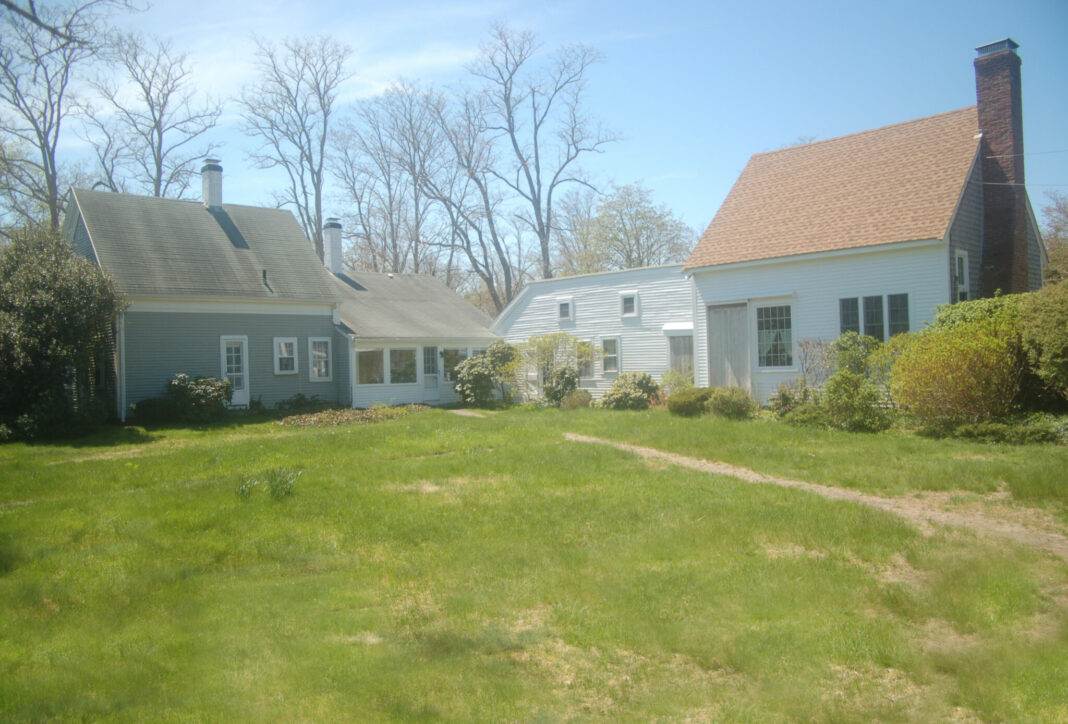
In 2018 the property was purchased by homeowners who had a vision of remodeling and restoring the adjoining buildings as a unified home. It would serve as a summer residence for their family. They appreciated the history of the property and wanted to preserve its character and charm while fully updating the buildings—inside and out—as close to their original form as possible.
To achieve this goal and meet historic district guidelines, they worked closely with McPhee’s architectural design team. The final design involved keeping the 19th-century farmhouse on the left, and the cottage on the right—but gutting and renovating both. The center section (known as the barn) presented more of a challenge structurally, so razing and rebuilding that building within the same footprint made better sense. As a result, this allowed the McPhee to meet code requirements, as well as add electricity, heat and plumbing systems more efficiently.
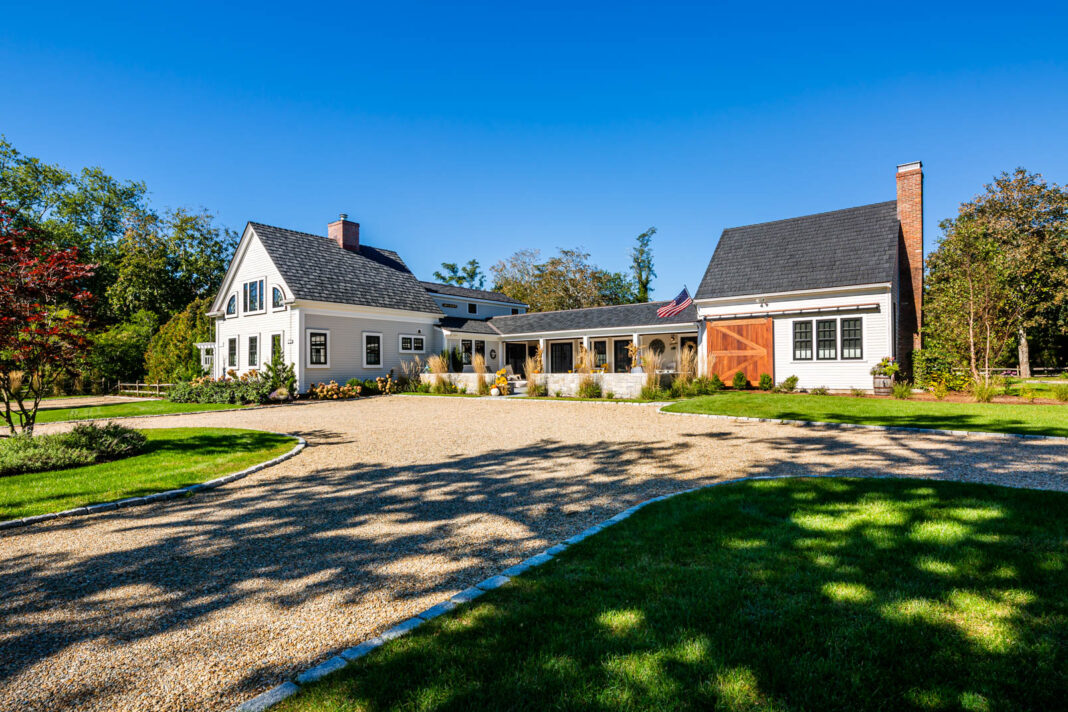
A Phased Project
The project spanned three years in two phases during Covid—which, in the end, resulted in three distinct yet connected living spaces. The first phase involved the full renovation of the farmhouse and the rebuilding of the barn. With additional space designed into to the second floor of the farmhouse, this renovated building (now the main house) was transformed into the main hub of home. This space now includes an open concept kitchen and dining area, a guest room and full bath, a bedroom suite on the first floor and second floor, and a built-in bunk room.
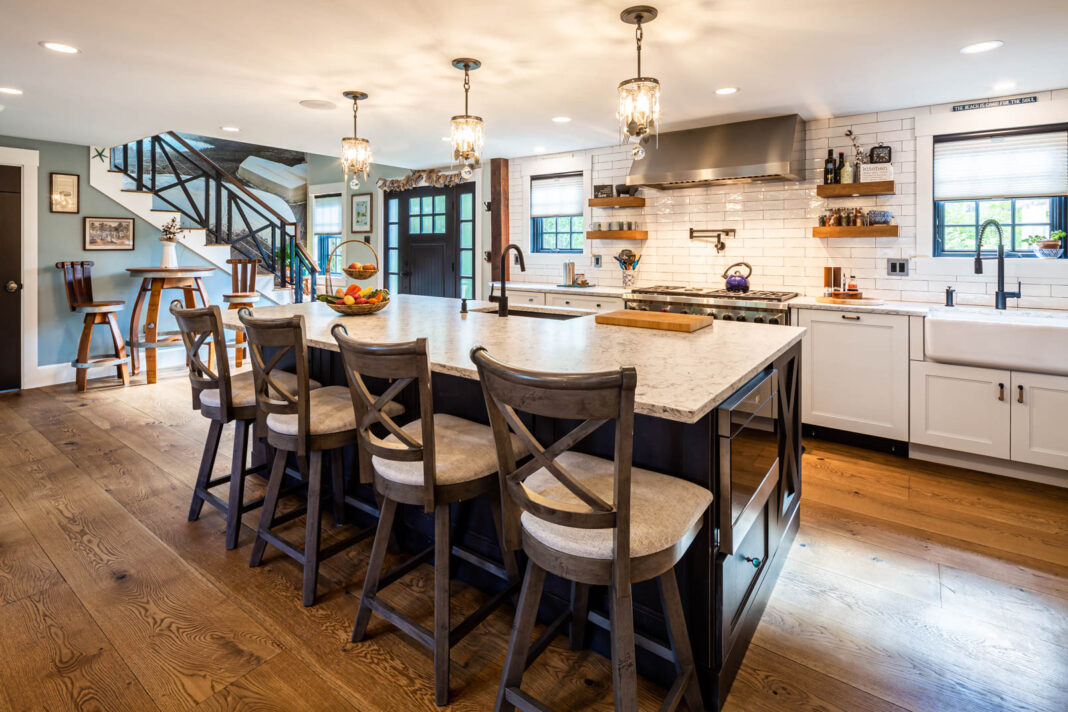
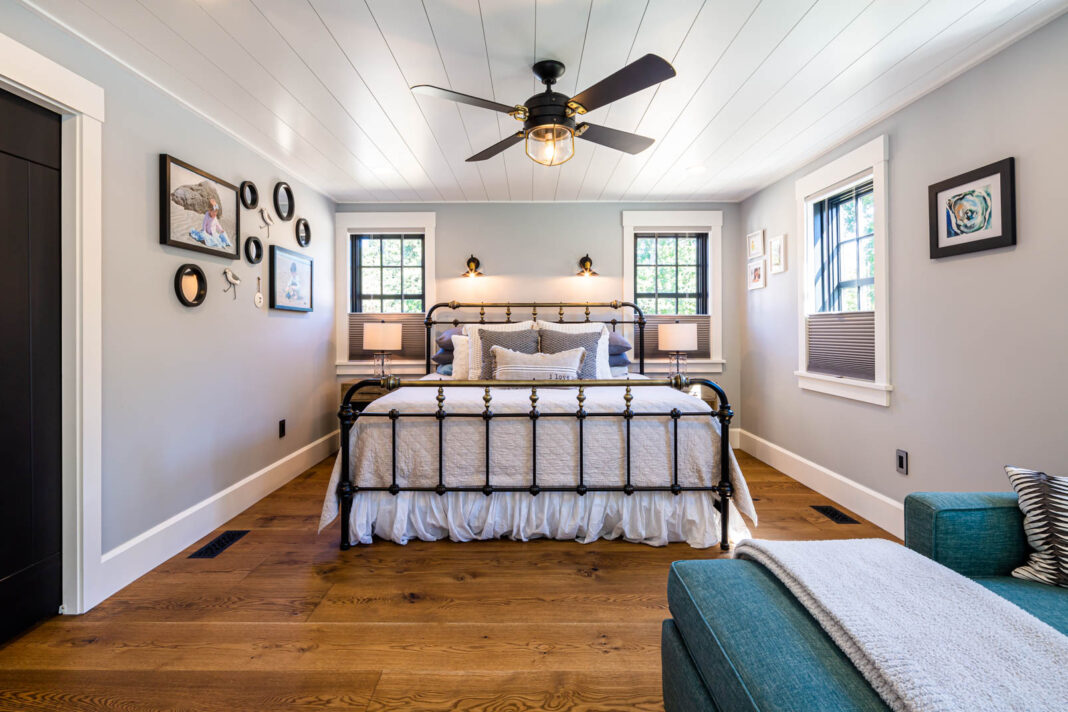
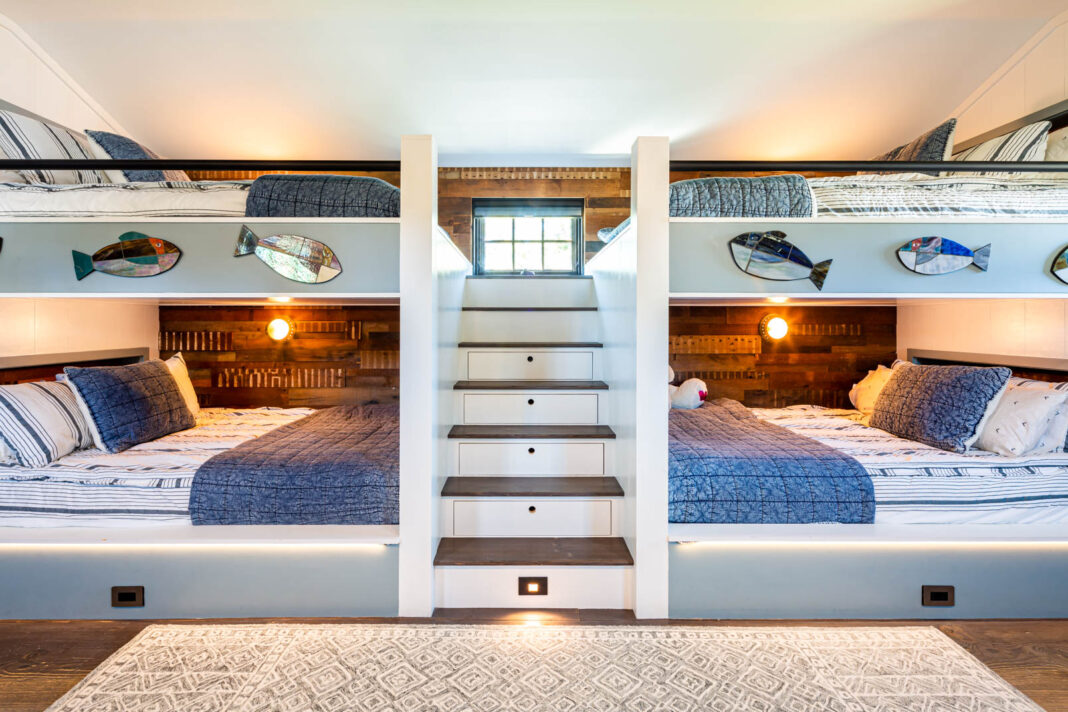
The rebuilt barn became a central family room with new fireplace, vaulted ceilings and exposed beams. It was built from scratch but with the beams, wide plank floors, and antique-like selections, it maintained the farmhouse style. A covered porch—that converts to a screened-in porch at the push of a button—was added in the front. It spans the distance of the family room connecting the renovated farmhouse and cottage.
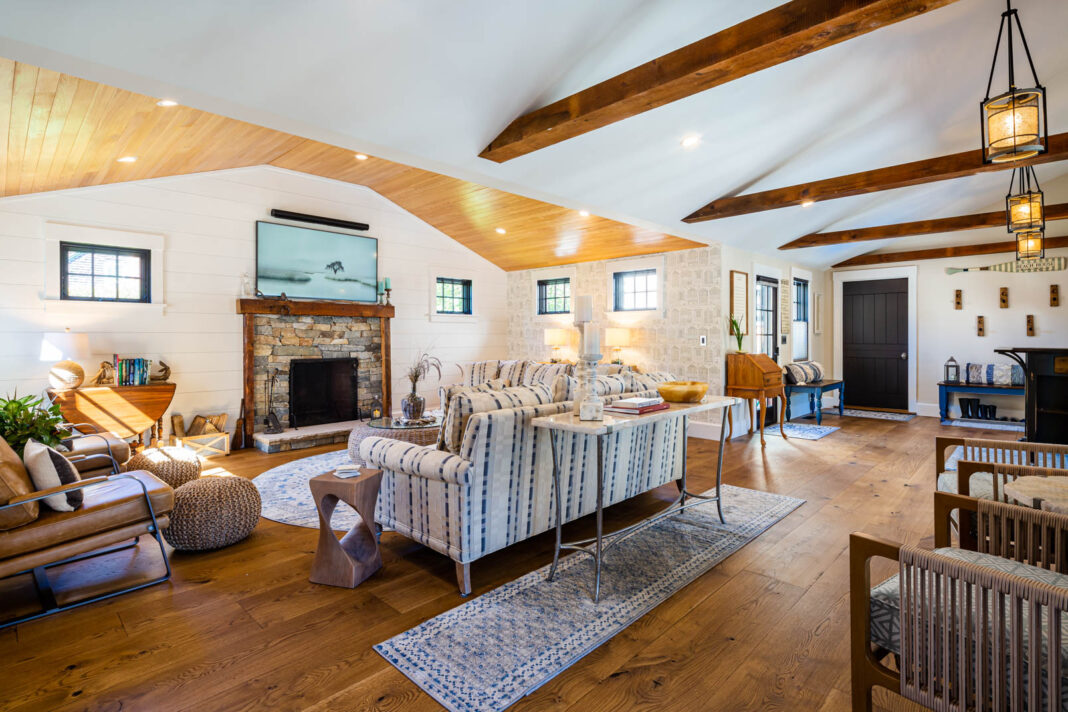
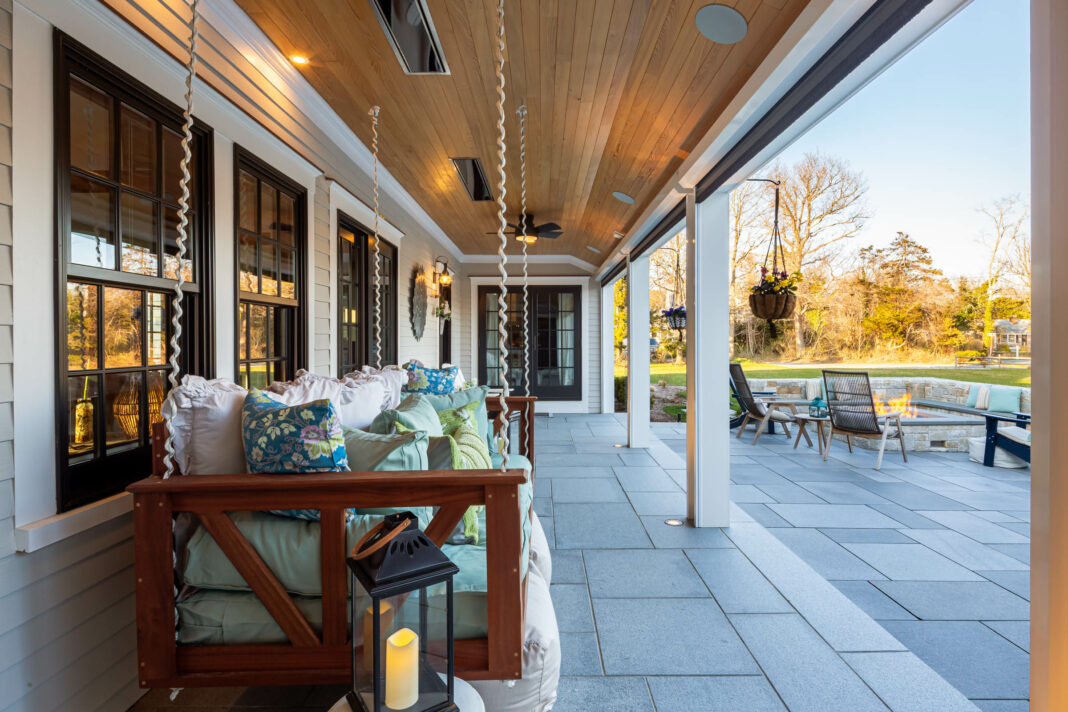
Once phase one was complete, phase two began and the work shifted to the original cottage on the right. This building was the “most modern” of the three buildings. The renovated cottage is now the primary suite— a retreat for the owners—that has kitchenette, luxurious bath with walk-in closet and laundry, bedroom with fireplace, and a loft with an office and half bath.
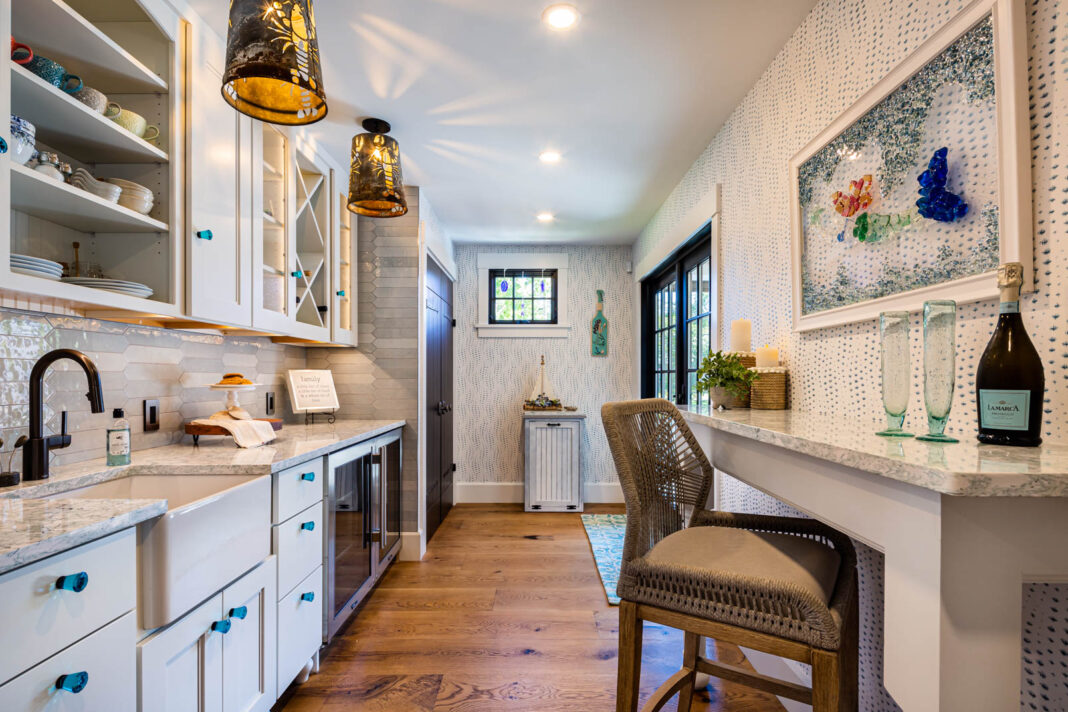
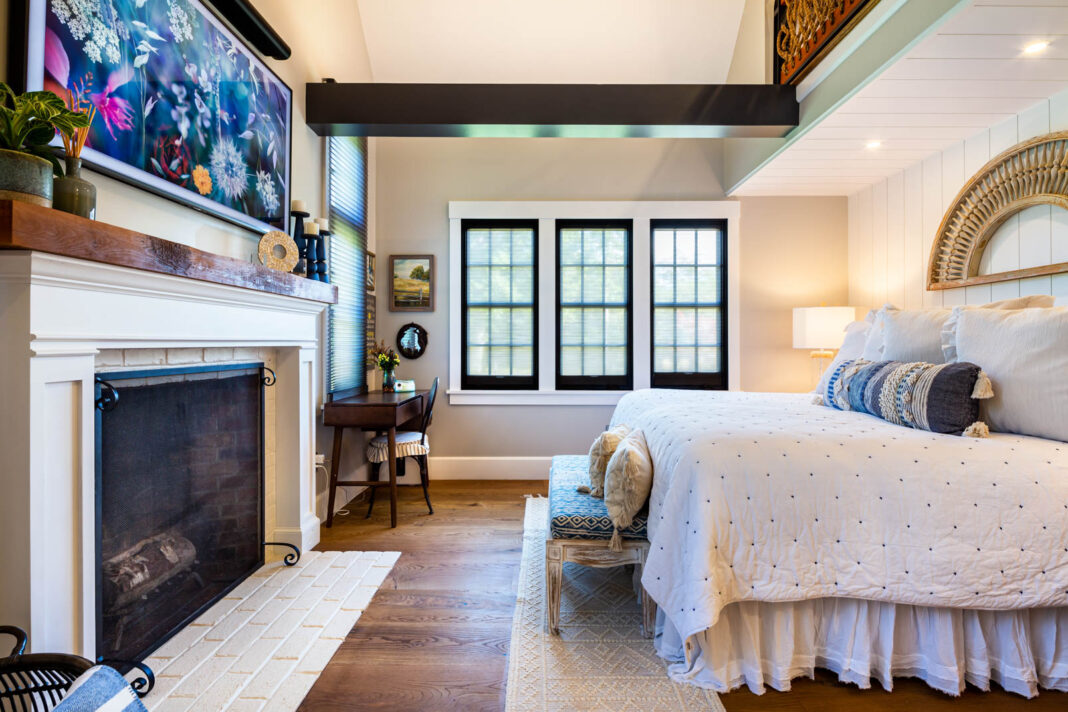
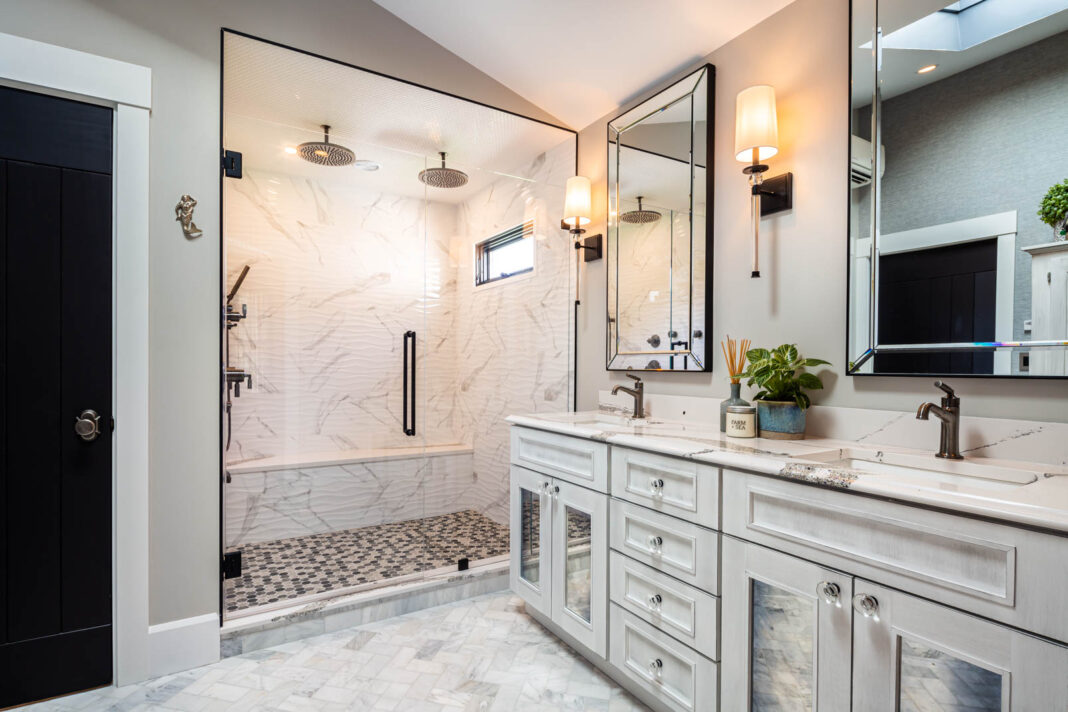
Interior and Exterior Design
The owners spent months, even years, working with specialty artisans and craftsman on the details of this home. The staircase to the loft in the primary bedroom is one example. The materials are all custom made: rope laced through mahogany boards on the landing with braided steel balusters to look like rope on the staircase, and a stainless-steel handrail with a whale’s tail at the base. In addition, a stained-glass mermaid window was custom made to fit in a small window from the original building. And, a custom-made sliding barn door is mounted on the front of the building.
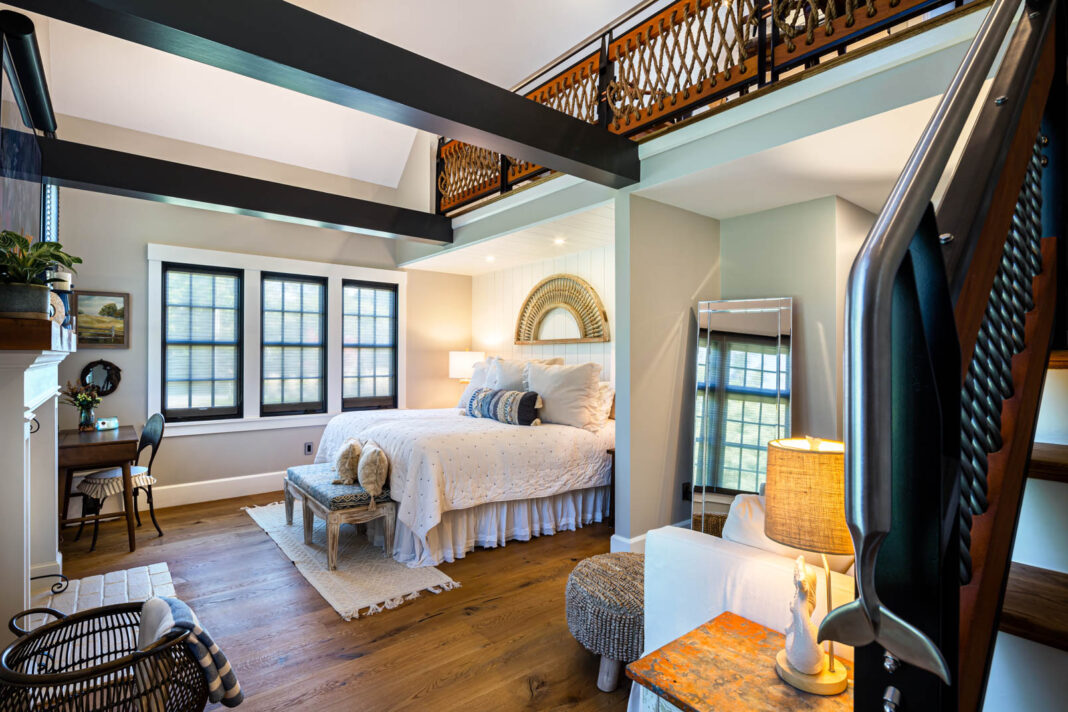
The renovations and updates spilled out to the once overgrown and unkept front yard. It was reconstructed into a huge patio with slate tile, built-in seating, a gas fireplace and a built-in grilling station. A new outdoor shower with pergola, includes two stalls for heavy after-beach traffic while a small, back yard patio is perfect for sunsets. Finally, extensive landscaping gave the exterior a full remake.
As with the primary suite, no detail was overlooked, inside and out—from roofing and siding to flooring and ceiling beams to interior selections. The building materials were chosen to maintain the historic charm. All windows were replaced with energy-efficient Andersen divided light panes in black “farmhouse” frame. The roof tiles — Brava synthetic Cedar Shake—met the historic commission’s guidelines for “historic preservation” but are more durable. Rustic rain shower heads for the outdoor showers were shipped from New Zealand.
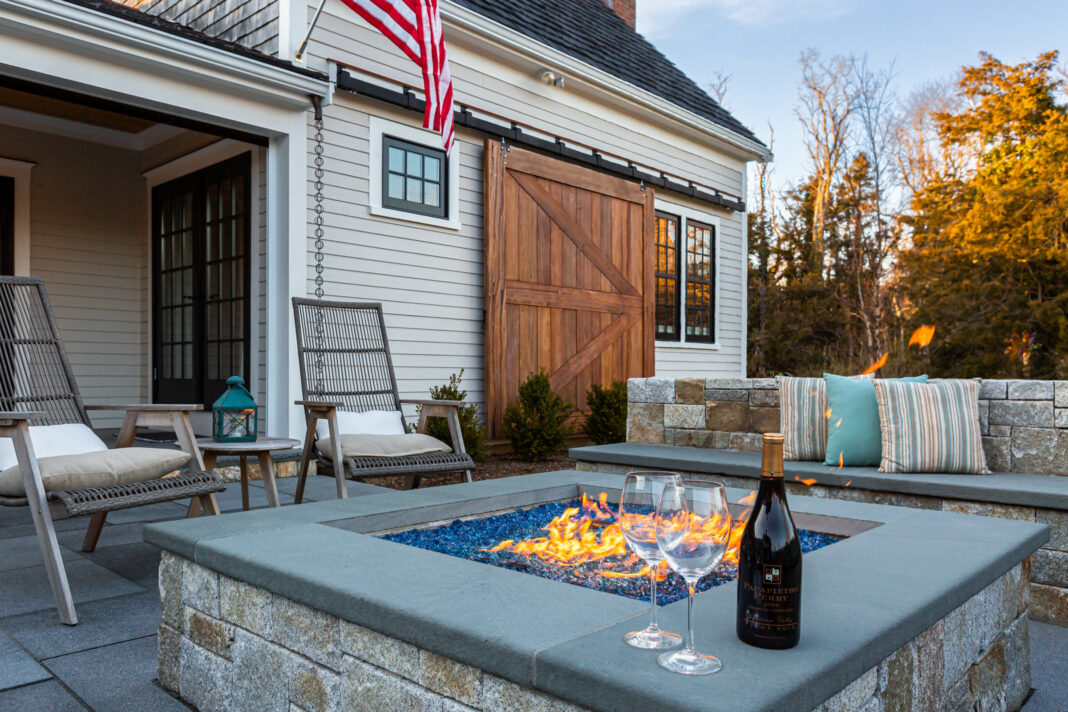
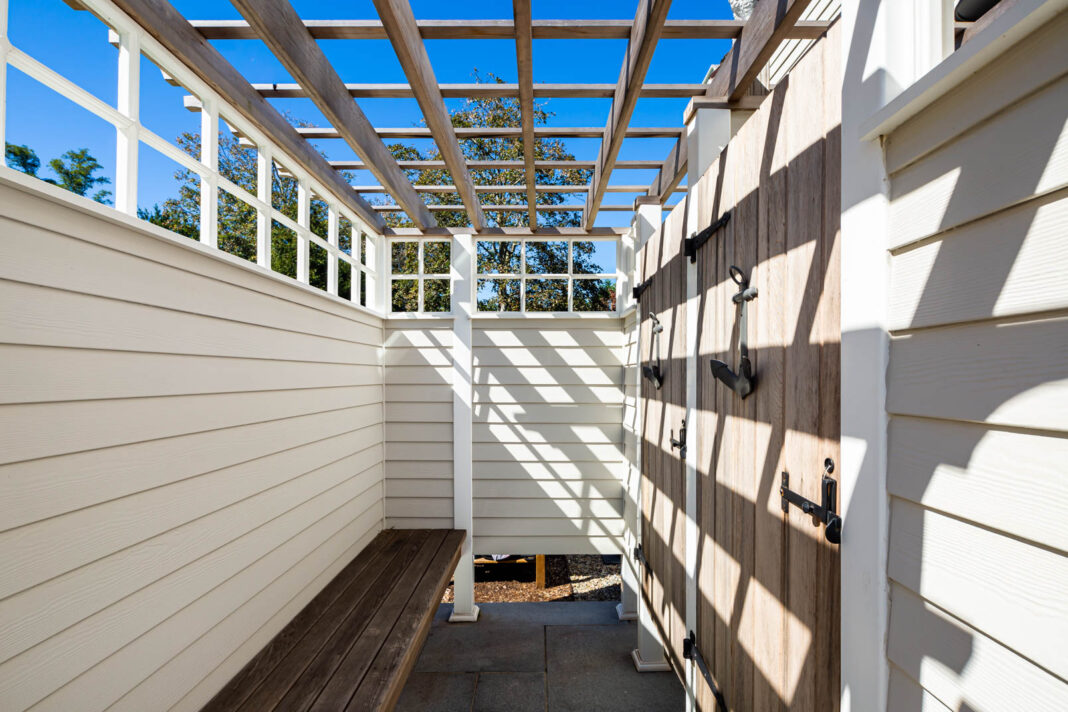
Coastal Farmhouse Restoration
Inside, the wide plank oak floors throughout were sourced out and custom finished to appear dull and worn. The new ceiling beams in the family room were covered in a rustic veneer. The strap door hinges were custom made and period matched to the early 1800s by a blacksmith from Connecticut. The original fireplaces (4) were rebuilt with three converted to gas. The light fixtures and hardware selections are unique and many of them were hand-made by Etsy artisans to fit the farmhouse style with an eclectic blend of personal taste.
Parts of the original 1825 home were salvaged as well, including timbers now repurposed in the interior wall as accent details, like an accent wall in the dining area. Some of the original beams were used as fireplace mantels, and the original half-moon window from the farmhouse was placed decoratively over the family room door.
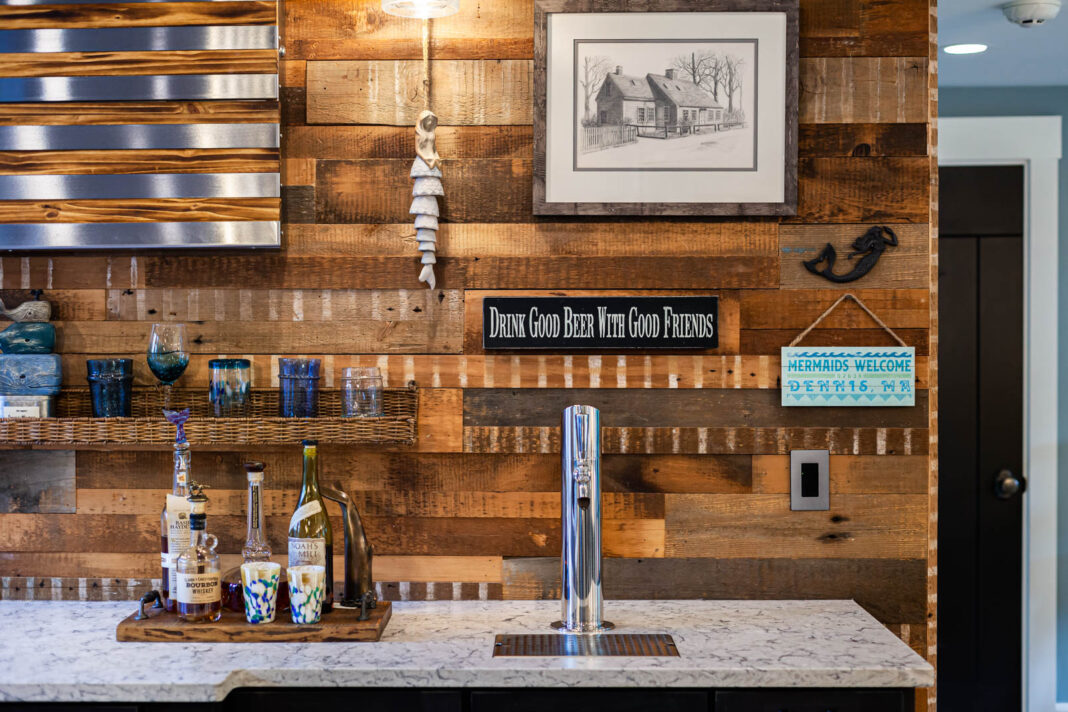
Each room in this Coastal Farmhouse Revival has a story of its own with each detail considered. The home is now a beach home and family hub used throughout the year.
