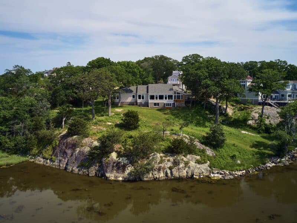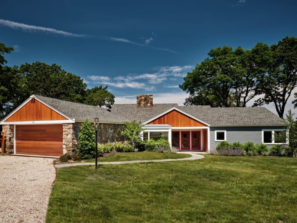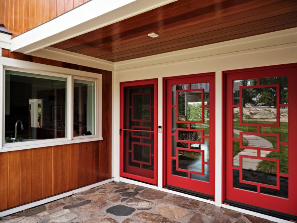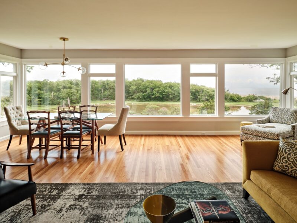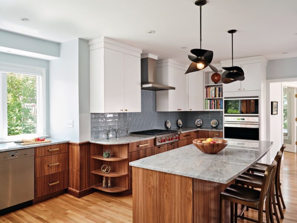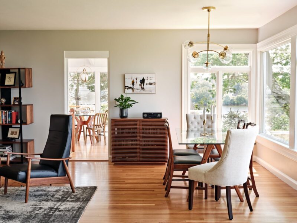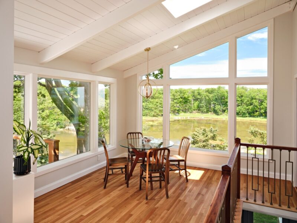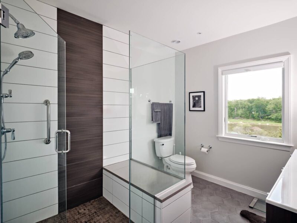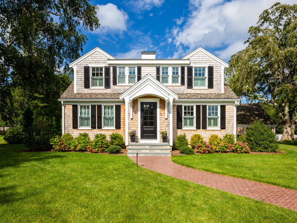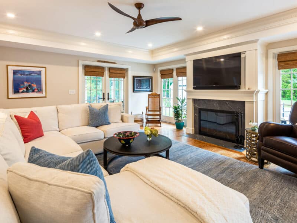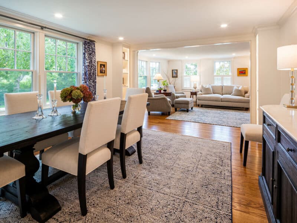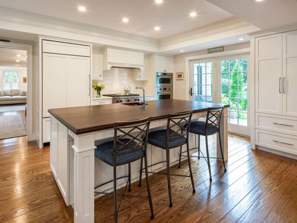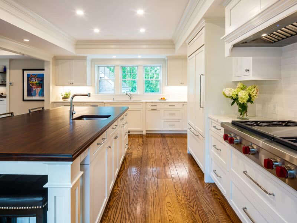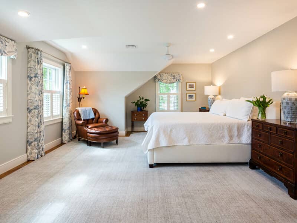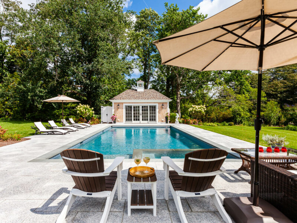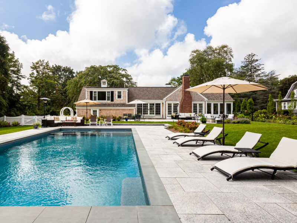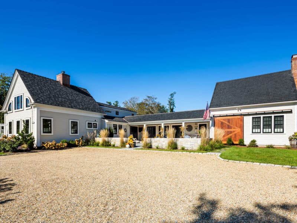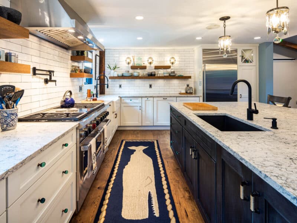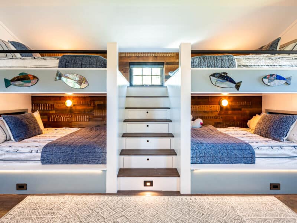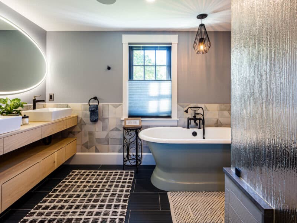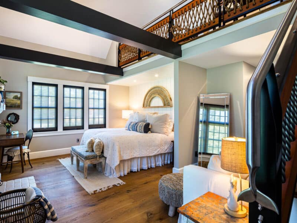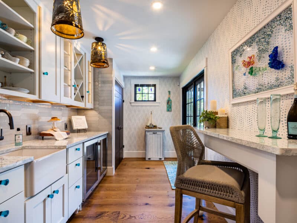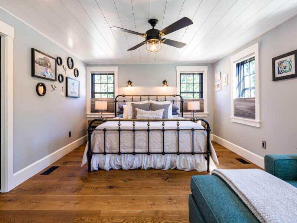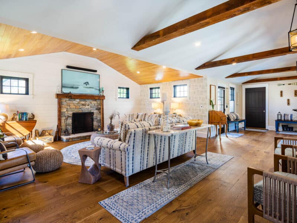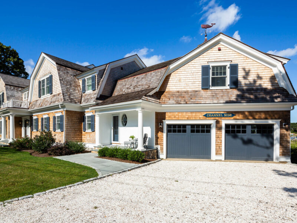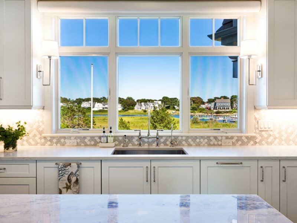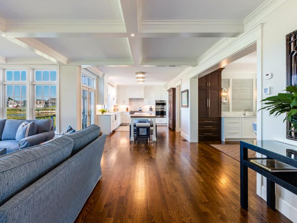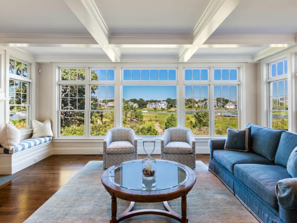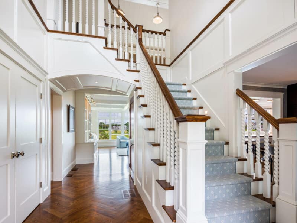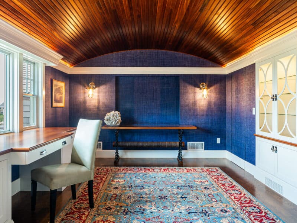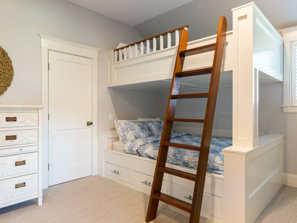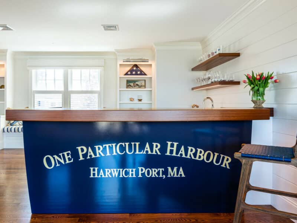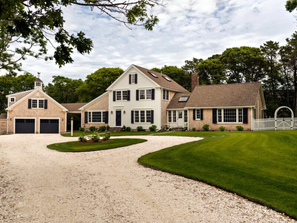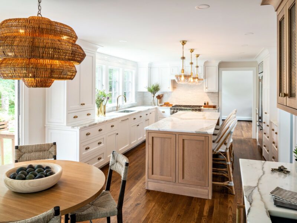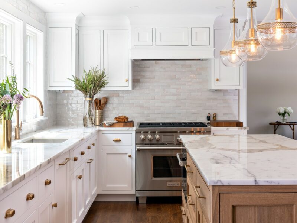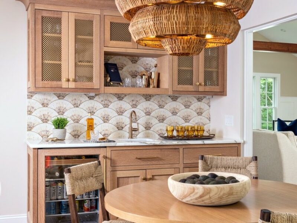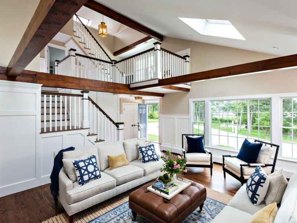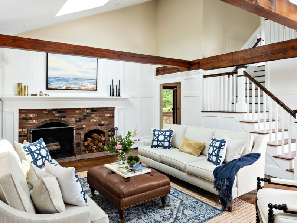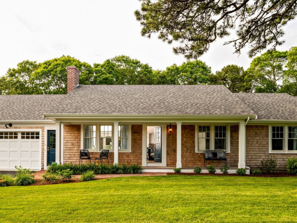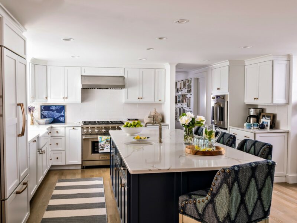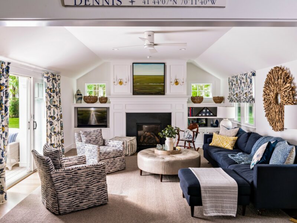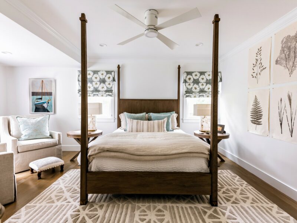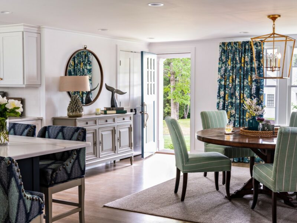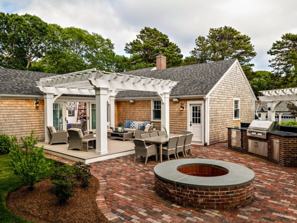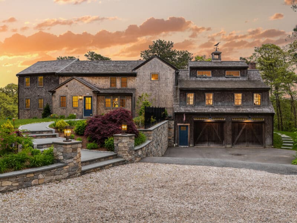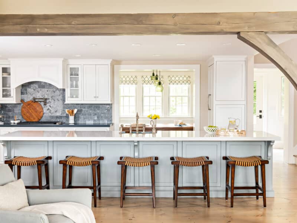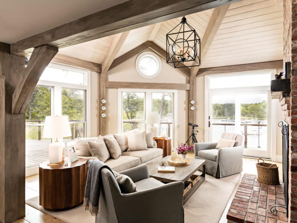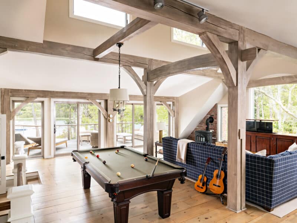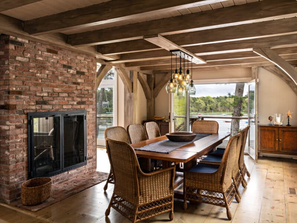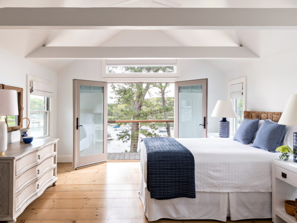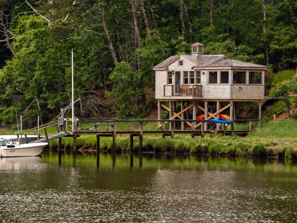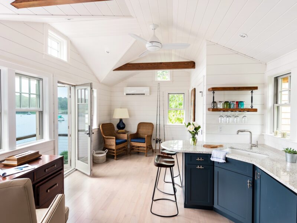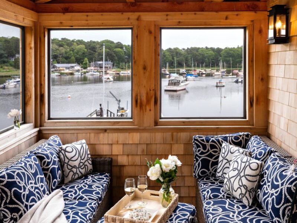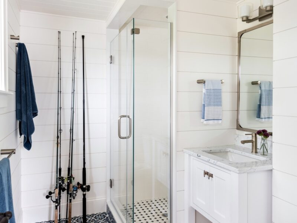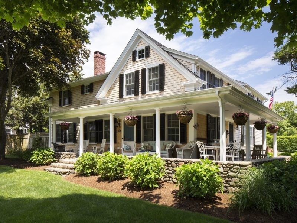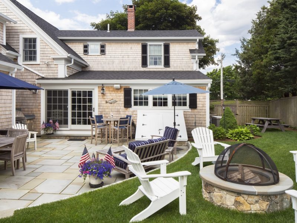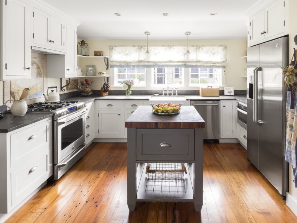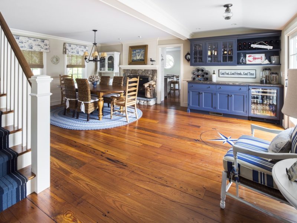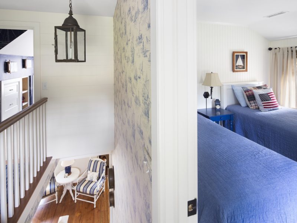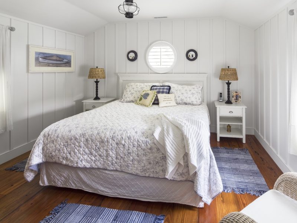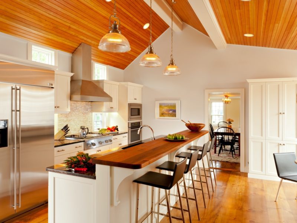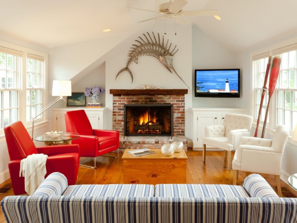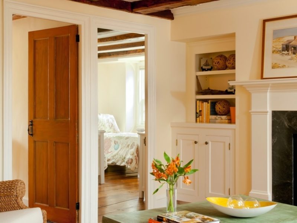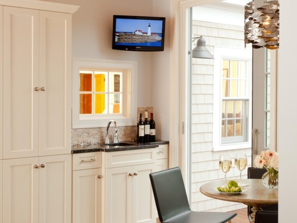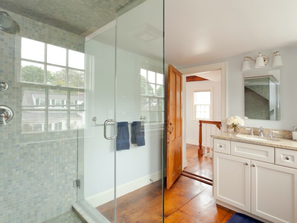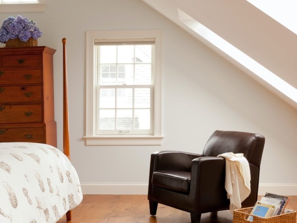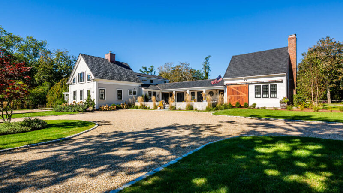
Where should you start when planning your home renovation? There are essential elements to consider between layout, functionality, and style before beginning the design process. With a little bit of research, you can provide your architect or design-build company with helpful direction. Below, we feature a collection of successful home remodeling ideas and projects. Check out which design solutions and features you would like to incorporate into your home.
New Fashioned on Little Harbor
McPhee Associates remodeled the house to include modern conveniences while restoring and preserving its architectural design and true mid-century modern style. Some of our home renovation changes included:
- Removed the kitchen and dining room walls to create a larger space.
- Revamped the primary suite to include more closet space.
- Updated the home’s interior and exterior elements.
- Oriented the design to capture panoramic views of Cohasset.
Home Remodeling Design Idea
Choose a front door that creates a sense of boldness. For example, this client chose a Bing Cherry triple front door, with a modular design, that seamlessly integrates into the home’s mid-century style. A quality door maker will provide a broad palette of colors and styles to match your home perfectly.
Photography by Dan Cutrona Photography
Bay Breeze Oasis
Between the kitchen, bathroom, and living spaces, this Cape Cod home received a complete makeover. In addition, McPhee Associates added a 3-season room and a cabana overlooking a stunning pool and outdoor living oasis. Also, our architectural design team did an excellent job maintaining original details like the Cape Cod-style dormers and angles.
Home Remodeling Design Idea
Consider elements that add contrast to a white kitchen. The client wanted a bright, clean kitchen with white cabinetry, quartz counters, subway tile backsplash, and neutral paint and trim. A rich contrast was created with a solid walnut counter top on the island and bar complimented by the darker tones of the wide-plank hardwood floors.
Photography by Amber Jane Barricman.
Coastal Farmhouse Revival
This modern farmhouse-style home in Dennis, Massachusetts, received transformative changes top to bottom. McPhee Associates completed this whole-house remodel in two phases. First, we transformed the smaller building into a luxurious primary suite with a small kitchen, full bathroom, laundry nook, and a loft. This allowed the owners space to enjoy the home while the second phase was underway. In the second phase, we updated the house’s original structure (circa 1825). Now complete, this home provides:
- A huge kitchen and family room for gathering.
- Two additional bedroom suites.
- An additional guest suite.
Home Remodeling Design Idea
When renovating a historic property, try to salvage parts of the original structure. The owners converted the original wood-burning fireplaces to gas and used reclaimed beams for the mantels. They also preserved architectural details like the arched windows – all adding to the charm of a bygone era.
Photography by Amber Jane Barricman.
Channel Side Charmer
McPhee Associates fully renovated this beautiful house in Harwich Port. The owners purchased the home in 2012 as a one-level modest ranch. They loved the location and harbor views but knew, over time, that they would transform it into a dream home that their family could enjoy for generations. The home renovation began by adding a primary suite over the garage and then evolved into a whole-house remodel. The final project provided the following:
- Expansive water views.
- A second level with comfortable guest suites.
- A gathering space anchored by a custom-built bar.
Home Remodeling Design Idea
We recommend thinking about the views you would like to see during the design phase of your home renovation. A space that effectively captures its surroundings by utilizing a wall of windows or glass doors can make for luxury living. For example, we strategically placed windows in the front of this home so that visitors could see the channel scenery upon arrival.
Photos by Amber Jane Barricman.
Timeless Remodel on Saquatucket Bluffs
This beautiful home in Harwich Port got major upgrades, inside and out. The project got renovated in phases. It involved redoing the kitchen and living spaces, updating the exterior, and refreshing the landscape. The home’s white exterior, classic cedar shingles, and navy blue shutters resemble a Cape Cod style. In the kitchen, the client chose custom cabinetry with contrasting colors to create a sophisticated feel.
Home Remodeling Design Idea
Renovate your home in stages. This method has many perks, from reducing stress, controlling your budget, and improving decision-making.
Photos by Dan Cutrona Photography
Classic Ranch
This ranch in East Dennis received a complete makeover. The client wanted to make their living spaces more spacious and functional. This was accomplished by lifting the ceilings, rearranging walls, and adding an addition. The result was a modernized house with an improved floor plan that retained its classic charm.
Home Remodeling Design Idea
Create an open floor plan by removing or rearranging walls. These methods can have a dramatic impact on your living spaces. They will improve the flow between rooms and make their areas feel bright and airy.
Photos by Dan Cutrona Photography
Oasis on Arey’s Pond
McPhee Associates completely renovated this classic Cape Cod house. The client wanted a getaway that would be perfect for entertaining and relaxing. As a result, the project features an open floor plan that connects the kitchen, living, and dining areas. In addition, the house includes large windows, vaulted ceilings, and a deck to maximize the views.
Home Remodeling Design Idea
Incorporate wood elements into your renovation to add warmth and a rustic feel. Between the exposed beams and wood furnishings, the interiors seamlessly integrate with their surroundings.
Photos by Dan Cutrona Photography
Beautiful Boathouse
You would never guess that this run-down boathouse was once beyond repair. Subsequently, McPhee Associates decided to rebuild this boathouse on its original footprint. The design featured a kitchenette, porch, and multi-purpose living space. The ultimate goal was to create the perfect boathouse for both escape and work.
Home Remodeling Design Idea
Decorate your walls and ceilings with horizontal planks to make space feel larger. Also, painting those planks white will help maximize the light coming in.
Photos by Dan Cutrona Photography
Captain’s House
This Harwich Port home required restoration. A renovated wraparound porch, coupled with flooring, columns, and ceiling, highlights the exterior. The inside includes simple and classic design elements that nod to its era and location.
Home Remodeling Design Idea
Install vintage flooring to accentuate the history of an older home. With this house, its pine flooring and antique furniture help retain its classic feel.
Photos by Design Imaging Studios
Historic Chatham
This home on Cape Cod got restored and upgraded with modern features. The goal was to make improvements while staying true to its original charm and structure. The kitchen received a complete redo, incorporating contemporary design elements plus a nautical touch by adding a wood-finished ceiling. An outdoor shower adds quick access to a half-bath and laundry room near the back entrance.
Home Remodeling Design Idea
Raise the ceiling when restoring older houses. Modern homes incorporate higher ceilings to make the space more bright. Also, do not be afraid of knocking down walls to connect living spaces or create a master bathroom.
Photos by Dan Cutrona Photography

